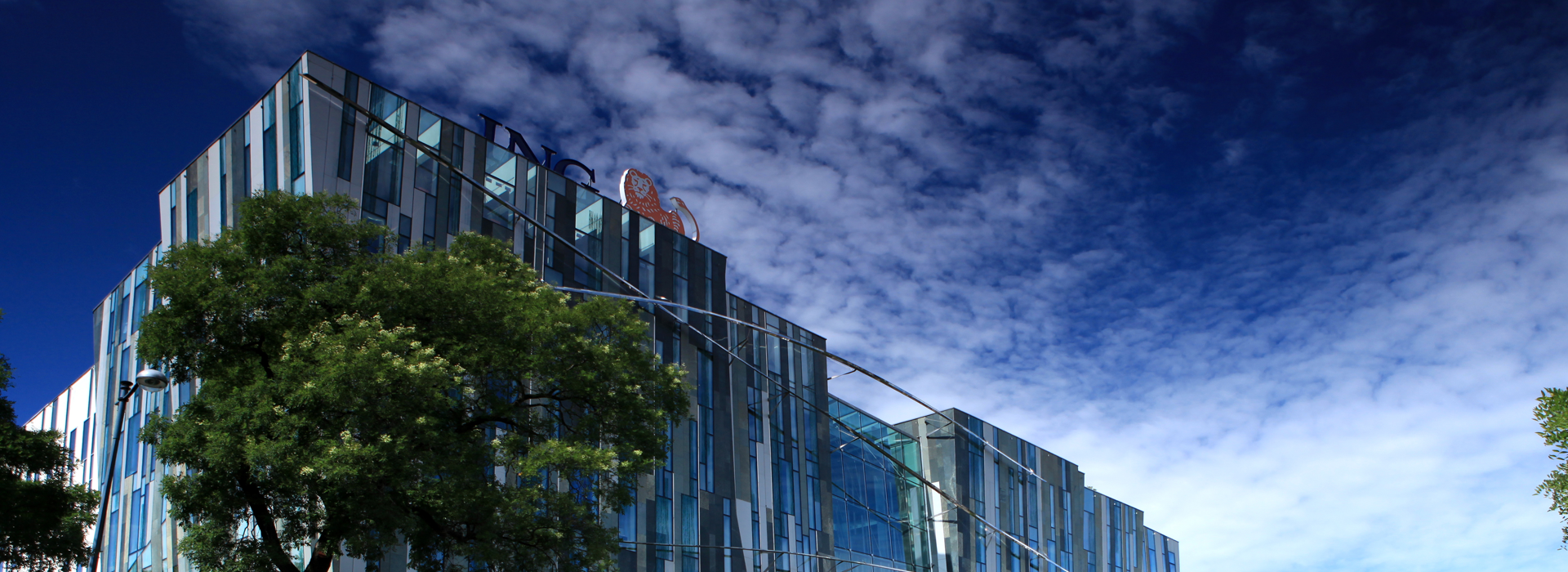Park Atrium
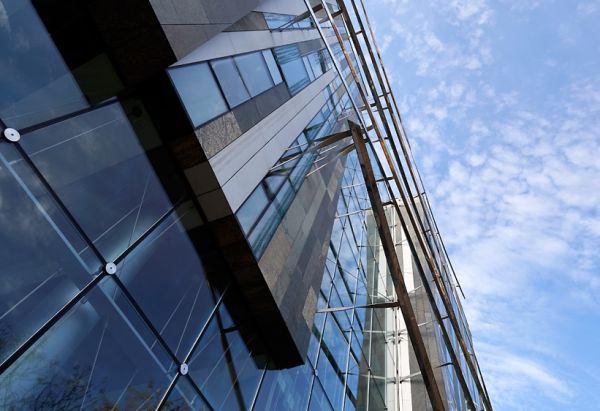
The award winning property – completed in 2004 – is a distinct architectural beauty with a playful pattern of glass and metal facade elements just across the street from Heroes’ Square, Kunsthalle, the Museum of Fine Arts, and the Liget Project in City Park.
Due to its highly efficient floorplans and its intelligent Building Management System, Park Atrium is one of the most thought-after category ‘A’ office buildings on the edge of the central business district of Budapest. The 6th district modern property is easily accessible both by car and public transportation (metro, bus, trolley). Its internal courtyard forms a tranquil garden, a green oasis in the center of the city.
Building facts
- 42,000 sqm total building size
- designed by Dutch architect Erick van Egeraat
- 8 floors above ground in 4 blocks
(B1, B2, B3, B4) - 3,400 sqm regular floorplans
- 399 parking places on 3 underground levels
- 800 underground public parking options
across the street - 8 + 2 elevators
- 70 bicycle racks, bicycle lanes around
- changing rooms with lockers and showers
- completely transparent glazed atriums
- LEED Gold certified commercial interiors
- 4-pipe fan coils
- internal courtyard
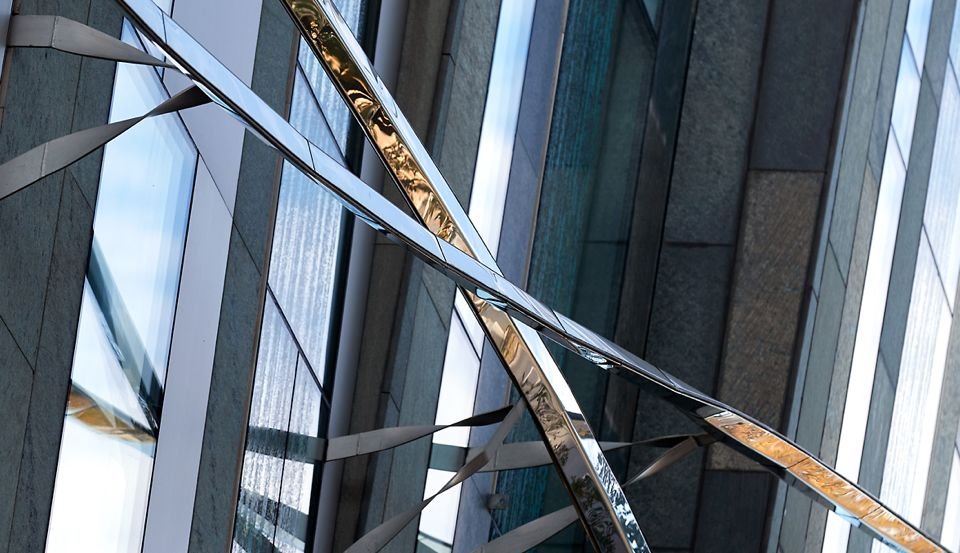
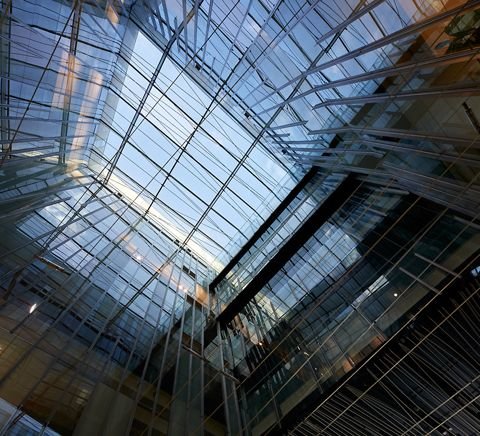
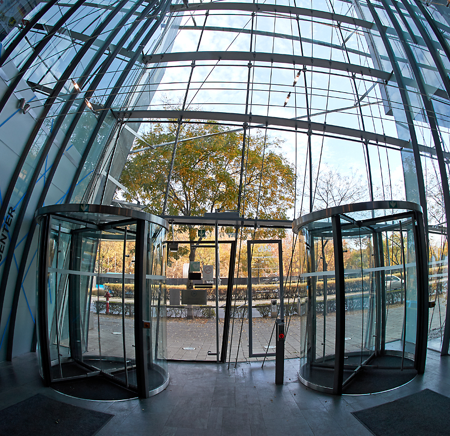
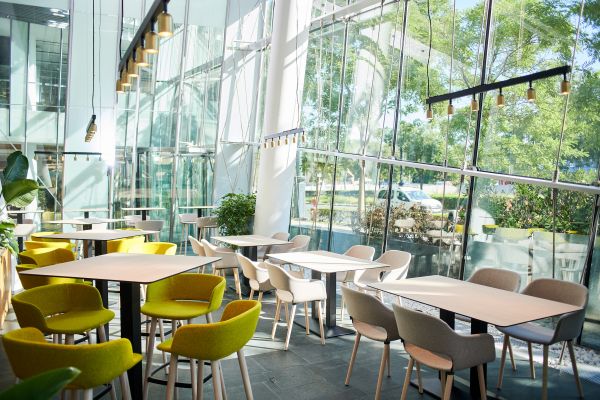
Services in-house
- 24/7 reception in all blocks
- CCTV system
- in-house restaurant and café
- rentable conference center
- roof terrace
- taxi drop-off
- ATM
