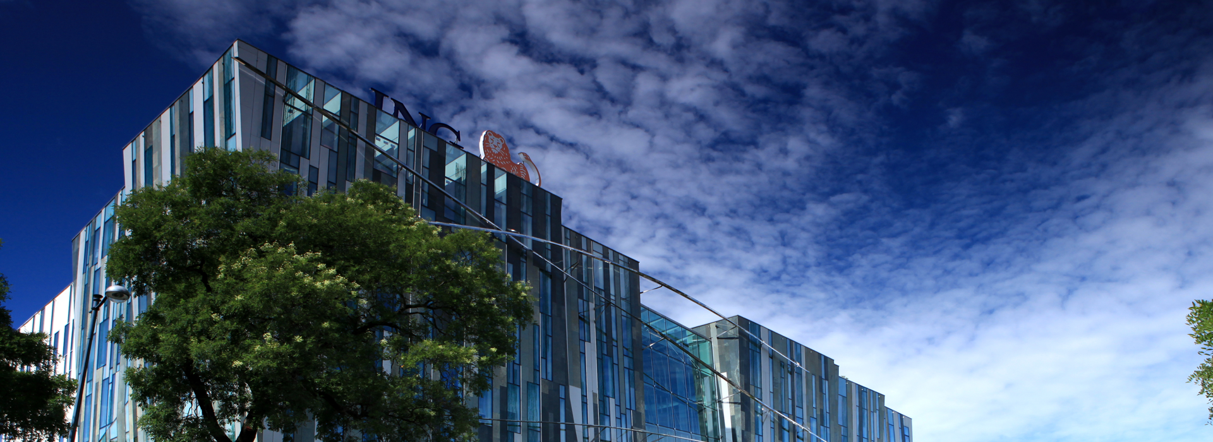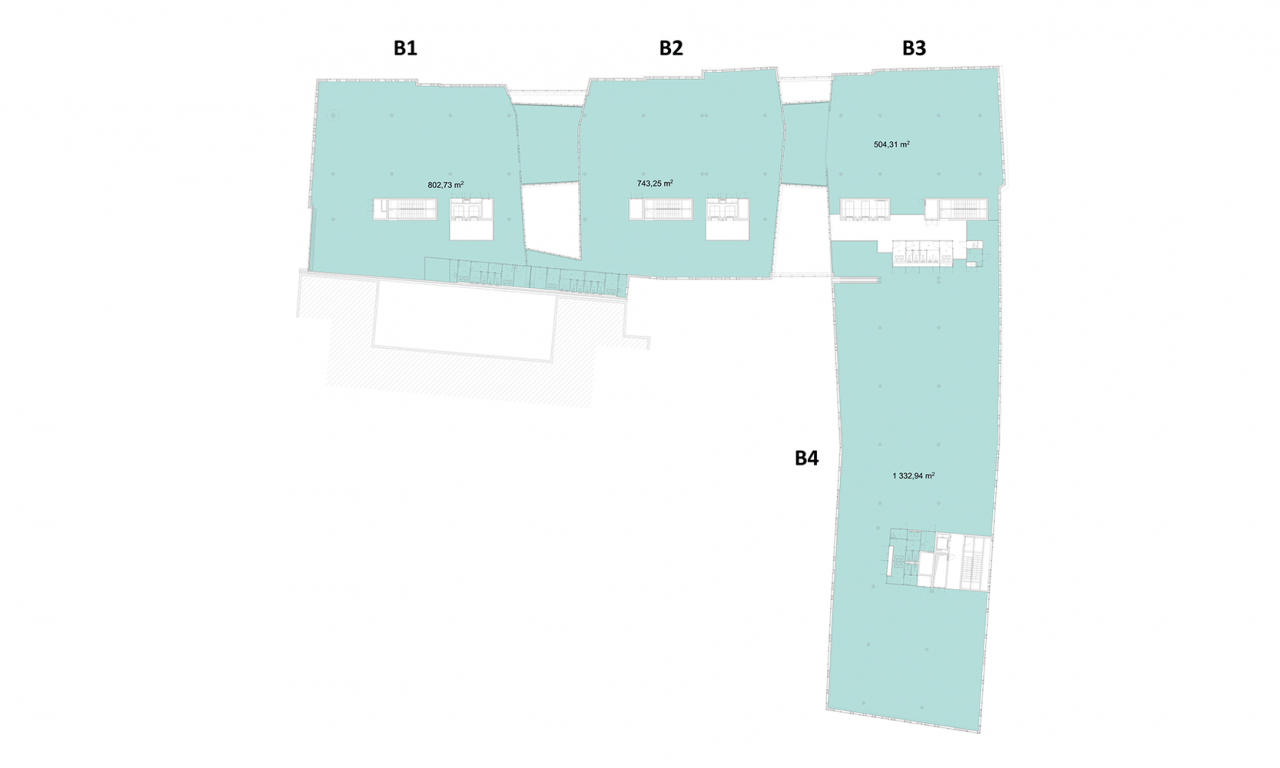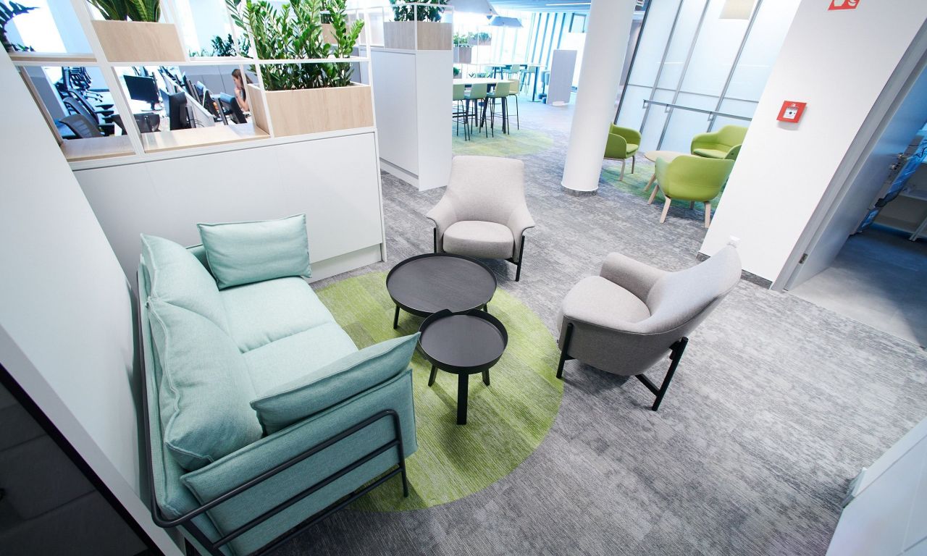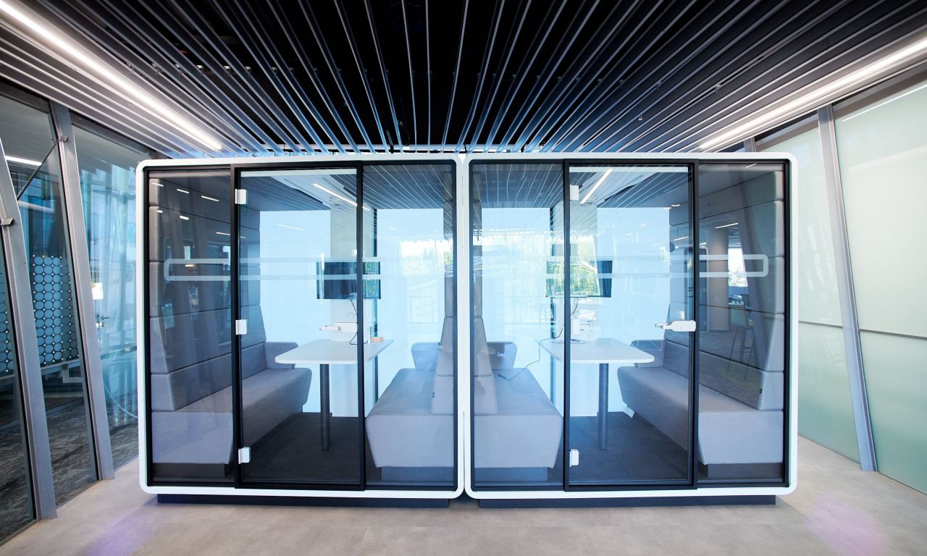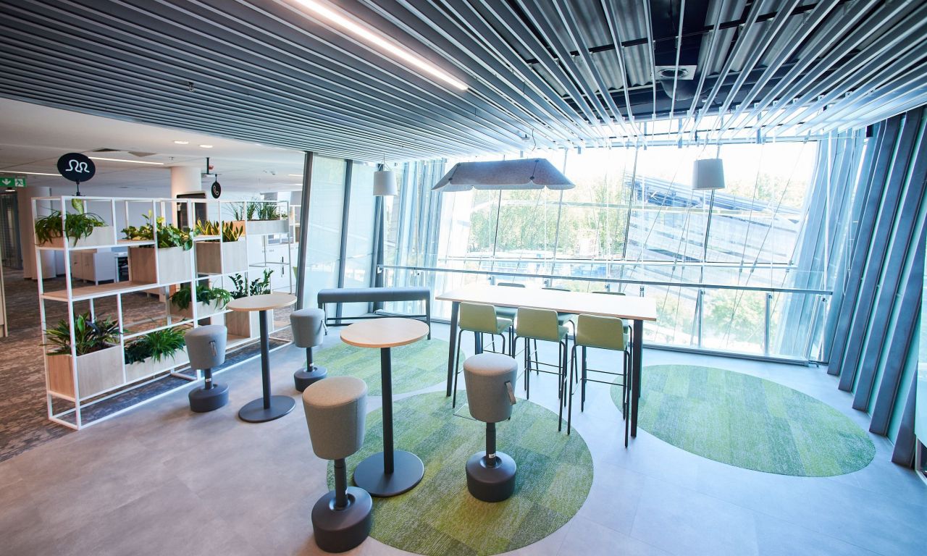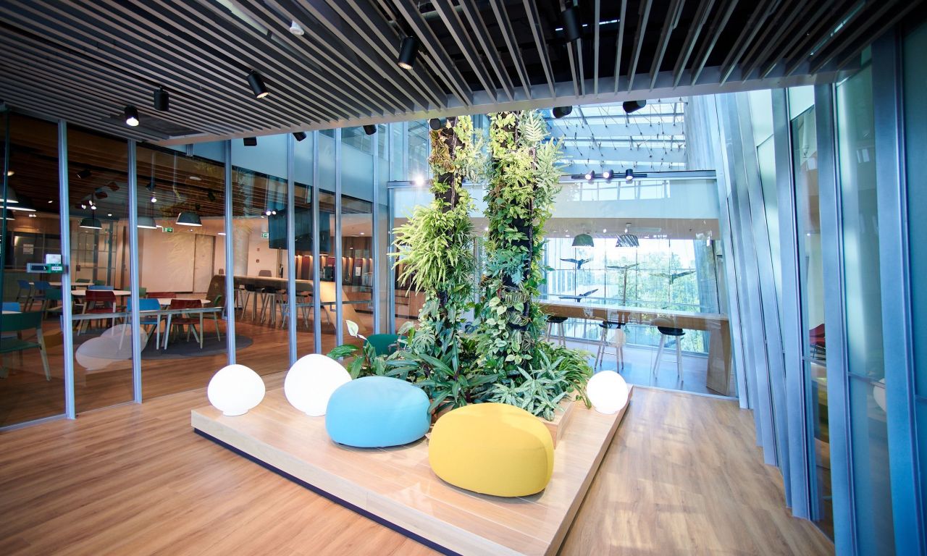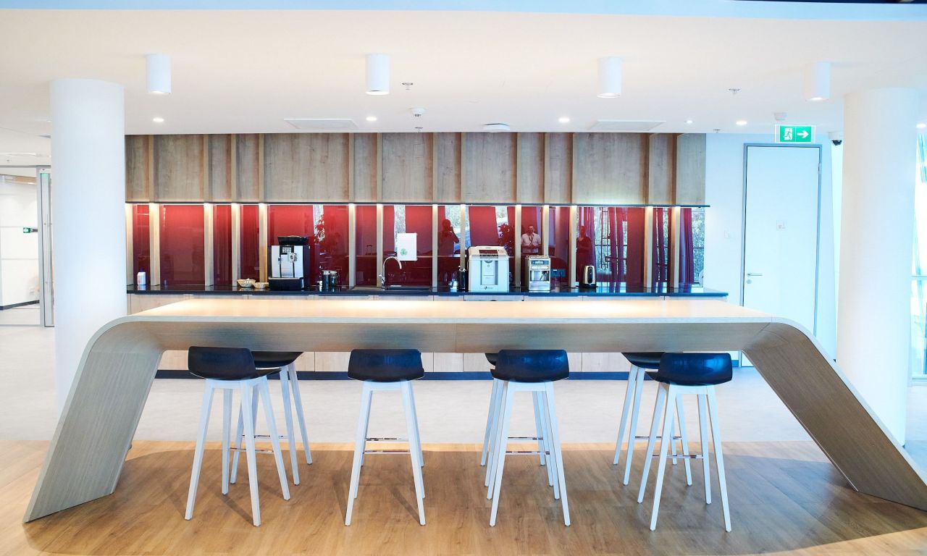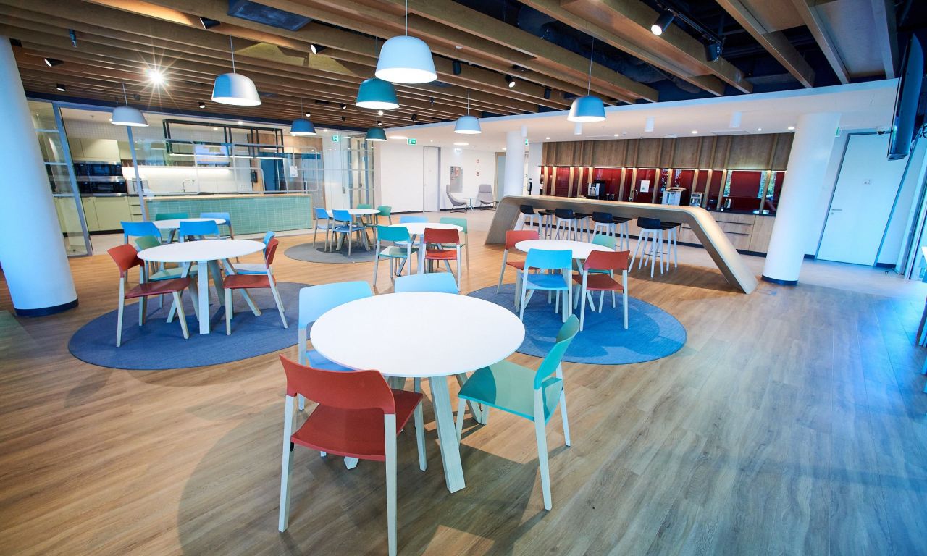Premium workspaces
The prime building with 23,400 square meters of gross leasable area offers 22,100 sqm office space spread out on 8 floors in 4 blocks (B1, B2, B3, B4), with 3,400 sqm regular floorplans. Horizontal access between towers is possible on most floors. Vertical traffic is secured by eight highly efficient elevators.
The large, continuous floorplates on seven floors of Park Atrium office building give you complete freedom to come up with the optimal seating arrangement for your company. All your fit-out expectations turn into reality here: open space or cellular layout, higher or lower meeting room capacity, activity-based areas, quiet rooms, chill-out and lounge areas, phone boxes, and more. Mix and match all modern workspace concepts you wish to integrate into your new office, and we will make it happen.
Open space work areas are the greatest fit for shared service centers, call centers, editorial rooms, architecture firms, creative studios and IT development companies. Cellular offices are ideal for companies whose activities and daily routine require more private workspaces and a larger number of meeting rooms. Park Atrium can accommodate layouts for both types of requirements.
